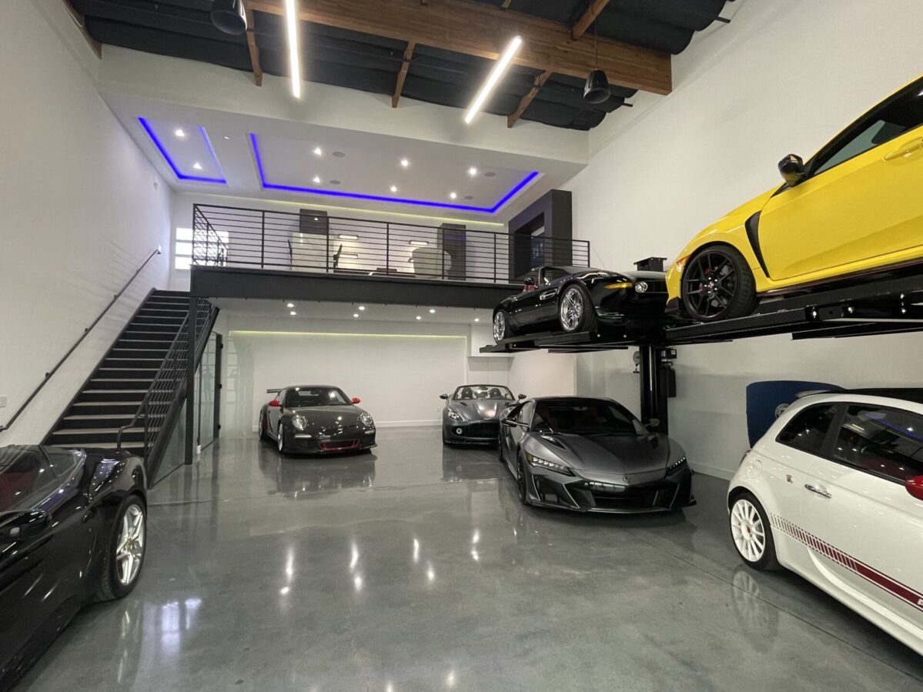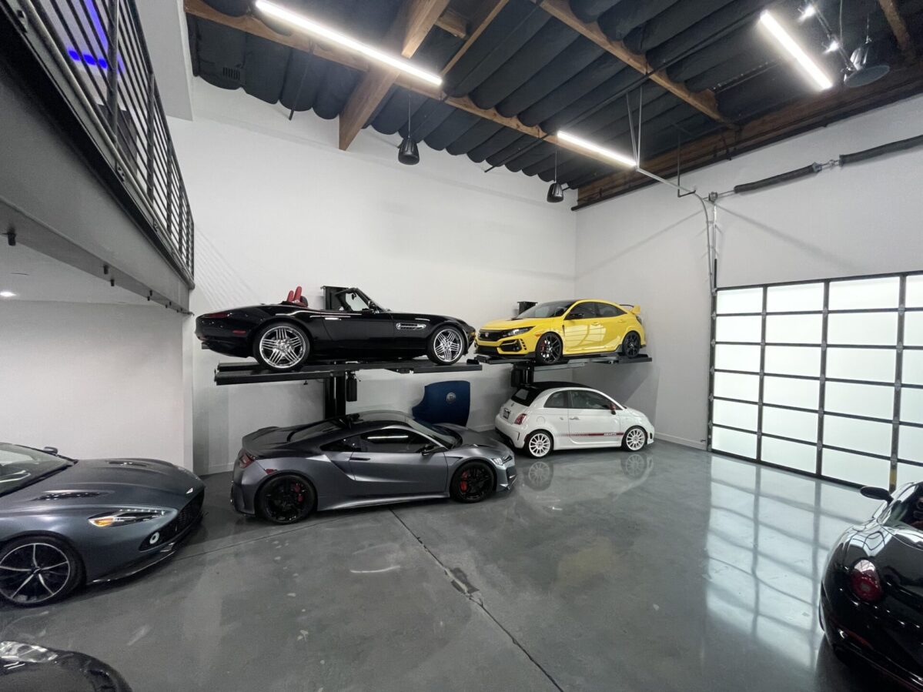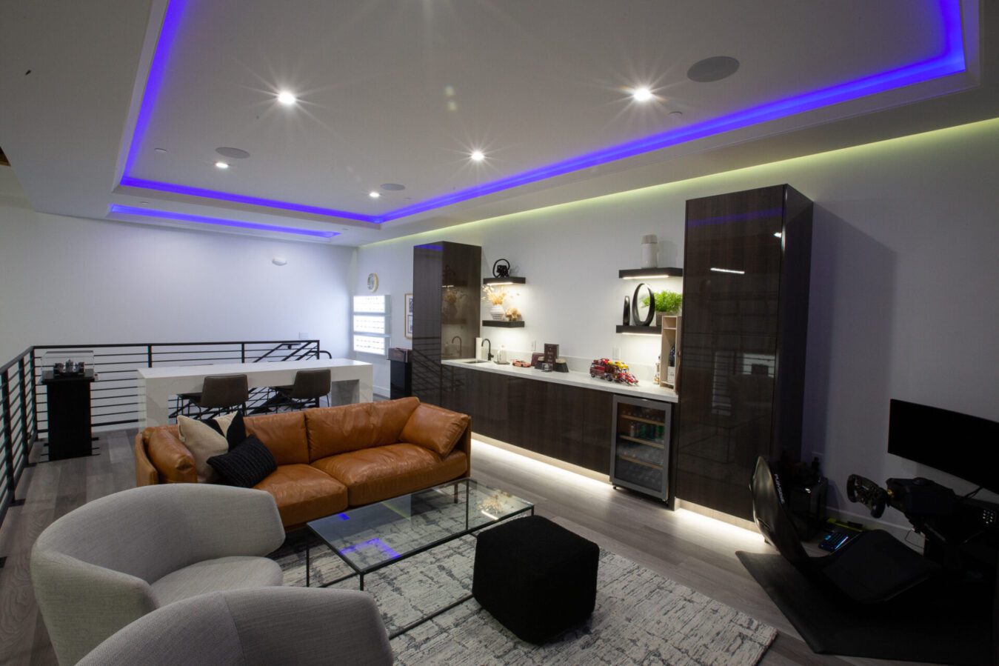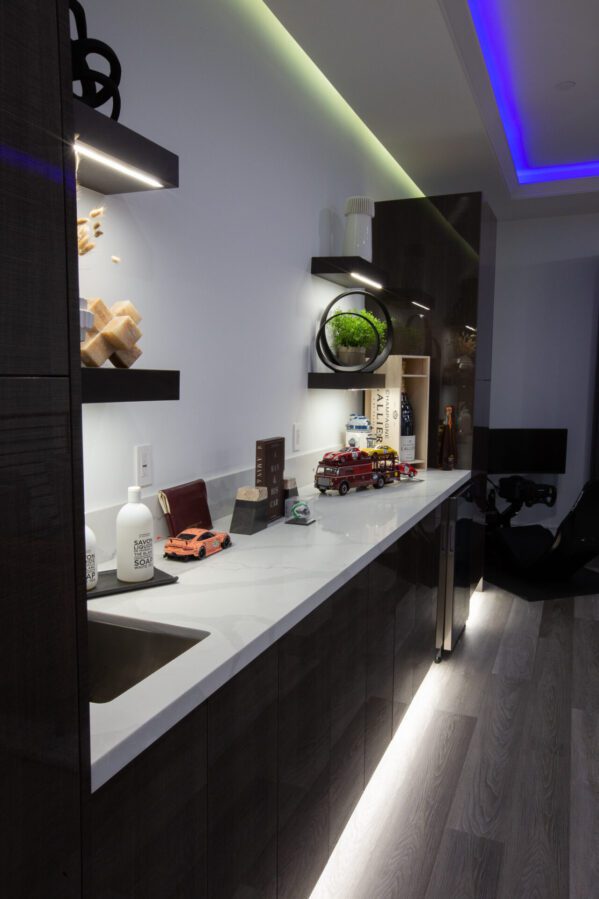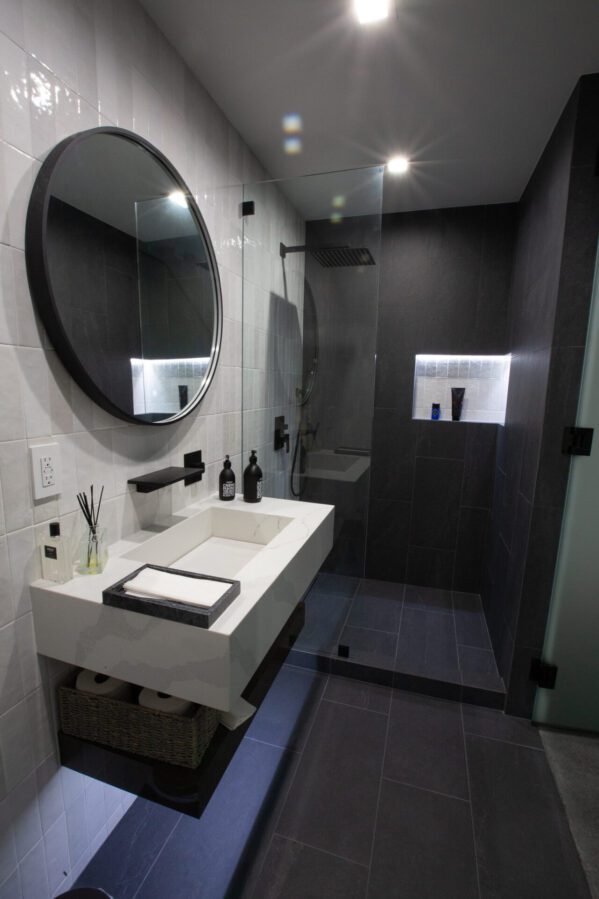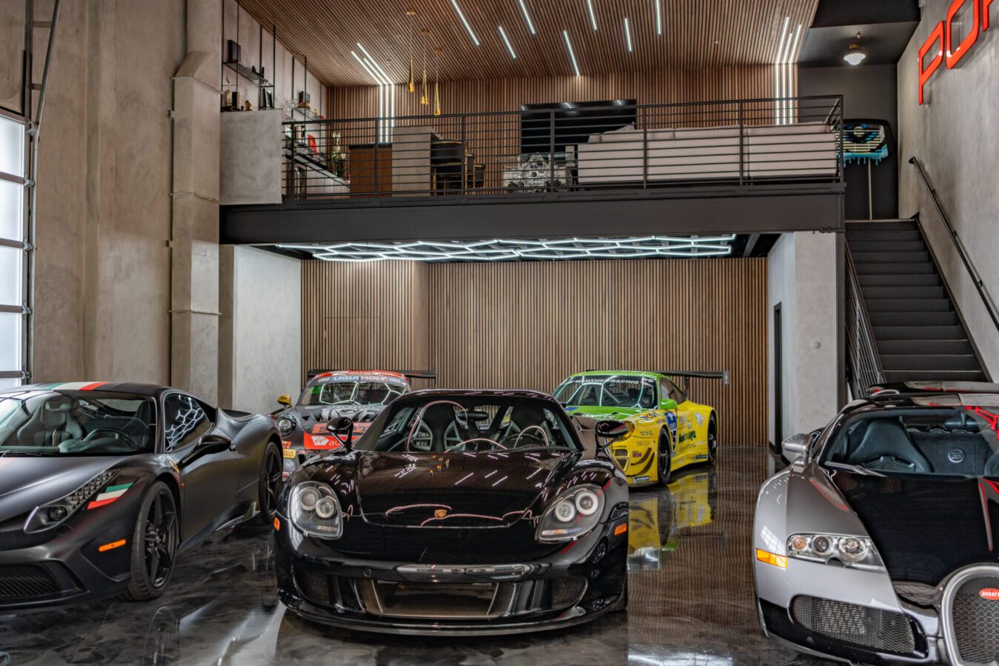Featured Garage
September 23, 2024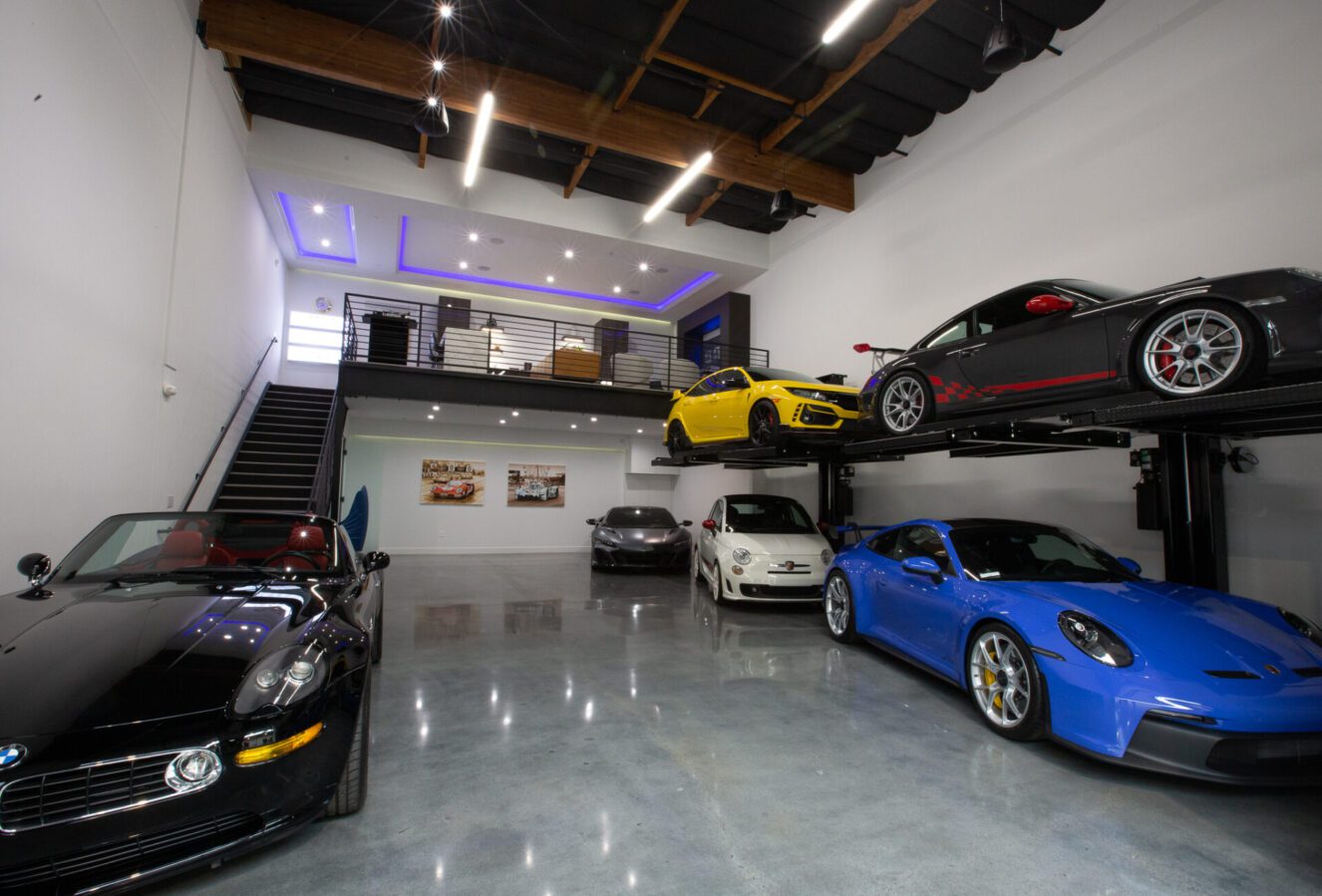
Why Finish Line and what inspired the look?
Written by Mario Biundo
At home I have always had a garage that showcased one of my cars in a special way. My wife would say we have a showroom, not a garage. To accommodate a growing collection, I bought a warehouse a few years ago thinking its a real estate play and it will house what I have. This ultimately wasn’t the answer as I started to grow frustrated with having a commercial warehouse surrounded by a pest control business, hair salon, wood worker and garage sale minded businesses around my unit. I was never inspired to go and hang out, it was always in and quickly out.
After one of the those in and out scenarios, I returned home with my newest car in rotation back at my home. My next door neighbor happened to be outside and after the normal hello, he showed me a copy of the OC Business Journal that showcased a new concept that my neighbor thought “look at this concept! You have to be crazy and stupid to pay that much money for a garage”. I didn’t have the heart to tell him, I thought it was awesome, fantastic, and a no brainer. The next morning I called and spoke with Tony and Rick. A few days later I was one of those “crazy and stupid guys” and have never been happier, it’s been over 3 years as a Finish Line Owner.
I had an immediate vision once the garage door opened up to the unit I chose. I wanted a clean, museum like feel where the cars would be the stars, the main attraction, and the art work. I wanted to have details pop out, but not overtake your senses and divert away from the cars. The 2 single post lifts were custom made to provide extra space but also allow the cars to be elevated and seen from different perspectives. No matter if you are on the ground floor or upstairs, the cars draw your interest and then spark your rationale. I usually hear…how did they get up and down from there?…..That’s the number one question I get.
I used frosted glass to help hide and attempt to draw your eyes away from the private bathroom and storage. The glass helped tie in the garage door that is frosted and gridded with black trim – I carried that into the unit so there was symmetry and reason for having it. Polished concrete for the garage is simple and effective, Wood stair treads show the way to a softer setting upstairs where the feeling is different.
For upstairs, I was inspired by what is represented already in the club house. Both upstairs and downstairs were done incredibly well. I wanted to have a light element of that when I designed upstairs, so I chose some of those color tones but then focused on showcasing collectibles that were important to me from my years in the automotive and racing business. The custom display cases showcase many of the cars I have either previously owned, raced, or currently own. The other memorabilia that surrounds the lounge and seating area calms me and sparks my “why” I do the things I do with my wife and kids. I live enthusiastically and constantly think…..the condo calms me and invigorates me all at the same time. Interestingly, I am reminded that the cars in the garage are really no different than my hot wheels or matchbox cars when I was a child. Nor are they any different than the posters on my walls that surrounded my childhood and teenage bedroom during that time. Sure, they are now the real thing, I own them, and can drive them, but I seriously enjoy just staring at them. I guess you can say the car condo is a piece of my former, but modern and more expensive childhood bedroom. A dream come true and ongoing.
